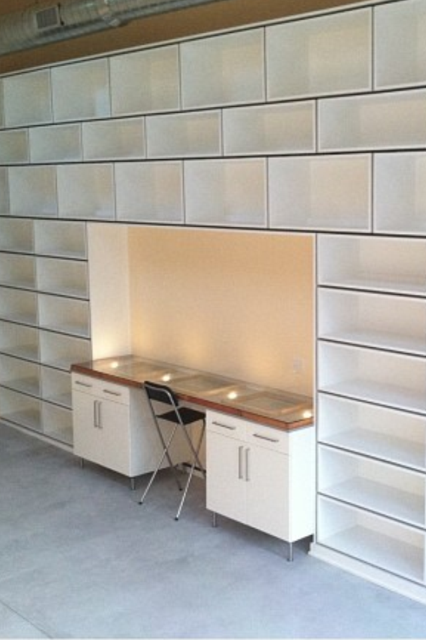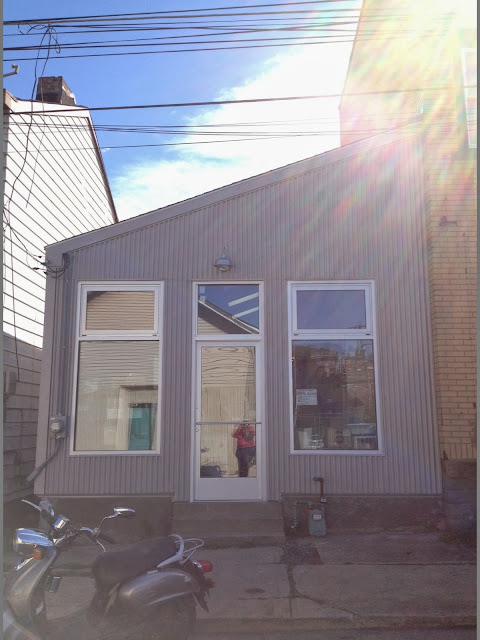Amy moved her business out of the house over a year ago. We were out of space and it was driving me nuts. She rented a store front in a neighborhood a few miles away. Paying rent is for suckers, so when I saw a building that we could potentially afford we pursued it.
So we thought we would get rid of the flat roof and put a new sloped roof on. That shouldnt be a big deal, right? In order to get a building permit, we needed the use code to be changed. It was zoned commercial grocery, meaning that we could use it as a grocery store. To use it as anything else besides a house, we needed to go in front of the zoning board, or just move in and use it and never get a building permit, which is what people had done for decades.
Multiple trips to the office downtown (they dont answer phones or email...) we end up with an engineers drawing of what we needed. That drawing surprisingly costs a lot of money. Also the engineer downtown says that doing what we want to do is "new construction" and we have to abide by new construction commercial codes.
This is what happens when framers find out that it is new construction. They tore the old frame building down and left the toilet. They used the toilet. No seriously. Also at this point we did not have a building permit, or a change of use. We basically went from having a very small asset to a very large liability. Fun.
This is gnarly yinzer dudes framing a building.
The framing went crazy fast. This gave us some delusion that it would be a quick process. Everything was behind schedule and over budget. If you have children, send them to trade school.
Finally the inside mostly done. We redid the cement floors, added a door and did some trim. Our friend Matt did the shelves. They are huge. That wall is 16' high.
Blurry photo of the shelves and the desk. Looks pretty sick. Matt was so into this, it was really crazy how he built each box, and then mounted them one by one. He left a small gap between them to create that dark line.
Matt and super fast bike racer Mark Nicol collaborated on making a library ladder here. It is on a track and moves side to side. Seems easy until I tell you that the floor is like 4" out of line. In the middle there is a ball joint that acts as suspension and allows it to move around to make up for the floor not being level. Pretty smart.
Finally, this is it. We did metal siding and big windows. There is so much natural light inside, it is crazy. There are 4 skylights and those big windows. Pretty cool.
Google tags: Lawrenceville Pittsburgh 15201 art studio metal sales metal siding garbella studio screenprinting studio custom shelves library ladder DIY library ladder









2 comments:
The photo with the empty shelves makes it look like a lego store.
Seriously tho, that is rad. Happy for you guys. I need to get up there and by me some more garbella schwag one of these days.
Sean
fantastic. congrats on a job well done.
Post a Comment